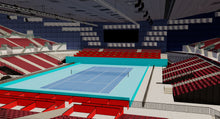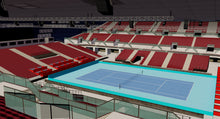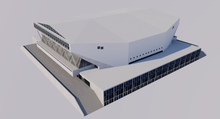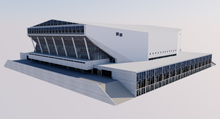Important: Before buying the 3D model, be well informed of the Product License. Once purchased Genius&Gerry is not responsible.
Wiener Stadthalle (English: Viennese City Hall) is a multi-purpose indoor arena and convention center located in the 15th district of Vienna, Austria. Austrian architect Roland Rainer designed the original halls which were constructed between 1953 and 1958. The main hall, a multi-purpose venue, is Austria's largest indoor arena with a seating capacity of approximately 16,152 people.
It serves as a venue for a variety of events, including concerts, exhibitions, trade fairs, conferences, lectures, theatre, TV and sport. The Wiener Stadthalle is a subsidiary of Wien Holding and stages more than 350 events each year that attract around one million visitors. Halls A, B and C, as well as the Stadthallenbad, are managed by the Viennese sports venues corporation GmbH.
Starter model. Approximate dimensions. Bleachers and seats in 2D texture.
Formats: .3ds | .obj | .fbx | .dae | .dwg | .dxf | .skp | .wrl








