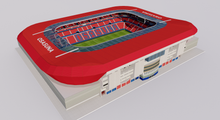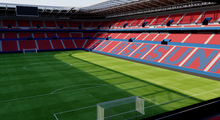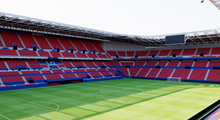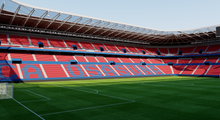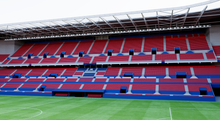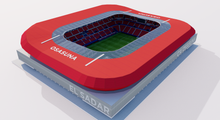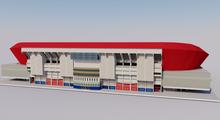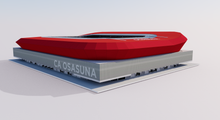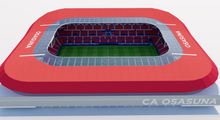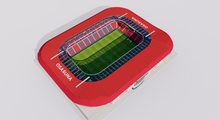
Estadio El Sadar known as Reyno de Navarra from 2005 to 2011, is a football stadium in Pamplona, Navarre, Spain. The stadium holds 23,576 people. It was built in 1967 and is the home of CA Osasuna. It is currently used mostly for football matches. In early 2019, the club's members voted in favour of an expansion of the stadium to almost 24,000 seats (in preference to modest upgrading to meet league requirements with no increased capacity) and then chose their favourite from several projects submitted by firms the previous year. The work, including the addition of an extra tier of seats on the three smaller stands and corners to almost reach the height of the grandstand, the installation of 1,300 rail seating places at the south end of the ground, a new roof structure over the ring of the stands augmented by colour-coordinated external cladding, a club museum and improvements to the players' area, media and corporate facilities and hospitality, began in late 2019 and was completed in early 2021.
Starter model. Approximate dimensions. Bleachers and seats in 2D texture.
Formats: .3ds | .obj | .fbx | .dae | .dwg | .dxf | .skp | .wrl












